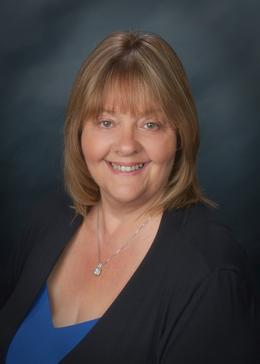$140,000 pending
13671 oakdale street, southgate, MI 48195
| Beds 2 | Baths 2 | 750 Sqft | 0.12 Acres |
|
1 of 38 |
Property Description
***HIGHEST AND BEST BY TUESDAY 4/15/25 @ 6:00 PM*** Perfect Southgate starter home ! Nice and clean 2 bedroom ranch with 2021 updates including front exterior door , entire kitchen, bathroom ,floors and window treatments ! Partially finished basement offers glass block windows, additional sink with large counter top and lower cabinets for storage , new drywall, new 6 panel doors and new full ceramic bath ! Exterior offers covered front and rear porch , 1 car detached garage , fire pit and privacy fenced yard ! Easy access to freeways and shopping ! All info deemed reliable but not guaranteed . Agents please read professional remarks ! B.A.T.V.A.I. PER THE CITY POOL AND POOL DECK MUST BE REMOVED NOT INCLUDED IN SALE! AGENTS PLEASE PULL DOC'S AND HAVE BUYER REVIEW ITEMS TO BE ASSUMED
General Information
Sale Price: $140,000
Price/SqFt: $187
Status: Pending
MLS#: rcomi20250008655
Originating MLS: RealComp2
City: southgate
Post Office: southgate
Schools: southgate
County: Wayne
Subdivision: burnside sub
Acres: 0.12
Lot Dimensions: 46.00 x 115.00
Bedrooms:2
Bathrooms:2 (2 full, 0 half)
House Size: 750 sq.ft.
Acreage: 0.12 est.
Year Built: 1948
Property Type: Single Family
Style: Ranch
Features & Room Sizes
Bedroom 1:
Bedroom 2 :
Bedroom 3:
Bedroom 4:
Family Room:
Greatroom:
Dinning Room:
Kitchen:
Livingroom:
Pole Buildings:
Paved Road: Paved
Garage: 1.5 Car
Garage Description: Detached
Construction: Vinyl
Exterior: Vinyl
Exterior Misc: Awning/Overhang(s),Lighting,Pool - Above Ground
Basement: Yes
Basement Description: Partially Finished
Foundation : Basement
Appliances: Disposal,Dryer,Free-Standing Gas Oven,Free-Standing Refrigerator,Microwave
Cooling: Central Air
Heating: Forced Air
Fuel: Natural Gas
Waste: Public Sewer (Sewer-Sanitary)
Watersource: Public (Municipal)
Tax, Fees & Legal
Home warranty: No
Est. Summer Taxes: $1,544
Est. Winter Taxes: $373
Legal Description: 24G12B 13A E 24 FT OF LOT 12 AND THE W 21 FT OF LOT 13 BURNSIDE SUB T3S R10E L47 P39 WCR

IDX provided courtesy of Realcomp II Ltd. via Crown Real Estate Group and Realcomp II Ltd, ©2025 Realcomp II Ltd. Shareholders
Listing By: Barbara Andrew of Key Realty, Phone: (734) 288-8411

