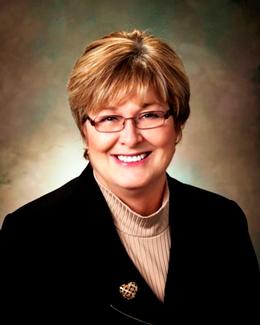$309,900 for Sale
16303 almont road, allenton, MI 48002
| Beds 3 | Baths 2 | 1,436 Sqft | 2.17 Acres |
|
1 of 50 |
Property Description
The most absolutely perfect country setting for you to call home! This classic ranch is full of character and charm. The main level welcomes you with the original hardwood floors throughout the entire main level. The living room provides ample space for the whole family while still allowing for a dining area to comfortably seat everyone. Inside the kitchen, you will find newly updated appliances that stay with the home and a very functional space with a small bar top island, perfect for quick meals and cooking. Off of the kitchen is a cozy 3-seasons room with expansive views of the back and side yard for relaxing after a long day or enjoying your morning (or evening!) beverage. Both bedrooms are very large and can easily accompany a king sized bed. The full bath on the main floor is beautifully updated with a nice walk in shower and all new fixtures, flooring and vanity. The main level laundry is perfect with plenty of space for storage. The attic has been completely finished and serves as a perfect 3rd bedroom and/or recreation room for kids with almost 300 sq ft of space! The fully finished basement features another large living area and another brand new full bathroom. Outside is a gorgeous 2+ acre lot with a picture perfect patio and walkway with terrace for entertaining! The detached 2 car garage has a workshop built onto the back - great for the car enthusiast/tinkerer! Recent updates include: brand new water softening system, brand new metal roof, newer furnace, newer AC, whole house generator, and newer hot water heater. All of this on a paved road with natural gas! Don't walk, run to see this!
General Information
Sale Price: $309,900
Price/SqFt: $216
Status: Active
MLS#: rcomi20251045460
Originating MLS: RealComp2
City: berlin twp
Post Office: allenton
Schools: almont
County: St. Clair
Acres: 2.17
Lot Dimensions: 220x429x220x429
Bedrooms:3
Bathrooms:2 (2 full, 0 half)
House Size: 1,436 sq.ft.
Acreage: 2.17 est.
Year Built: 1977
Property Type: Single Family
Style: Ranch
Features & Room Sizes
Bedroom 1:
Bedroom 2 :
Bedroom 3:
Bedroom 4:
Family Room:
Greatroom:
Dinning Room:
Kitchen:
Livingroom:
Pole Buildings:
Paved Road: Paved
Garage: 2 Car
Garage Description: Electricity,Door Opener,Workshop,Detached
Construction: Brick,Vinyl
Exterior: Brick,Vinyl
Basement: Yes
Basement Description: Finished
Foundation : Basement
Cooling: Ceiling Fan(s),Central Air
Heating: Forced Air,Wall Furnace
Fuel: Natural Gas
Waste: Septic Tank (Existing)
Watersource: Well (Existing)
Tax, Fees & Legal
Home warranty: No
Est. Summer Taxes: $490
Est. Winter Taxes: $796
Legal Description: BEG S 89D 59M 35S W 420.75' FROM N 1/4 COR, TH S 0D 6M 43S E 429', TH S 89D 59M 35S W 220', TH N 0D 6M 43S W 429', TH N 89D 59M 35S E 220' TO BEG SECTION 30 T6N R13E 2.166A

IDX provided courtesy of Realcomp II Ltd. via Crown Real Estate Group and Realcomp II Ltd, ©2025 Realcomp II Ltd. Shareholders
Listing By: Dan Walker of Aurora Realty Group, Phone: (586) 531-1982

