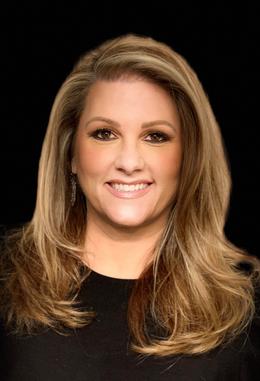$2,400 for Lease
28122 carlton way drive, novi, MI 48377
| Beds 2 | Baths 2 | 1,488 Sqft |
|
1 of 39 |
Property Description
Fully Renovated (2020): Latest LG stainless steel appliances, marble countertops, and new LVP flooring everywhere but bedrooms have new carpet for the coziness. Open Concept Living: The expansive great room boasts vaulted ceilings and a gas fireplace, creating a warm and inviting atmosphere. Accent walls, premium custom cabinets, and more. With ceiling fans and dual-mode recess lights for a fun party or mood lights for a soothing conversation with friends, it is fully remote-controlled. Primary/master bedroom with a private bath, featuring a telephone shower, premium toilet seats, and ample closet space. Second Bedroom: Well-sized guest bedroom with an adjacent closet, perfect for guests or a home office.Laundry Room: Convenient in-unit laundry with the latest Samsung washer and dryer included. Enjoy outdoor relaxation on your private balcony, accessible from the dining area with an an open-air view.Direct access to an extra-large 2-car garage with separate garage doors and lots of additional storage space.All doors and windows on the ground floor have been fitted with Eufy by Anker security systems with app control for free.Smart security locks and remote garage: Best in class Schlage Wi-Fi-enabled smart locks and MyQ remote garage doors.Kitchen is upgraded: with additional cabinets for extra countertop appliances and leave the kitchen counter as your playground for those family meal preps. Centralized Humidity control and Smart Nest thermostat with multi-room sensor for customization. Community Features a serene and well-maintained community with tree-lined streets and manicured landscapes. Maintenance-Free Living: Lawn care, snow removal, and trash services are included, ensuring a hassle-free lifestyle.Pet Policy: Pets are allowed. Very close to Shopping & Dining: Minutes away from Twelve Oaks Mall, Walmart, Kroger, Costco, Novi Schools. Rental application should include 1.5 times rent as security Deposit, and $250 non refundable cleaning fees.
General Information
Lease Price: $2,400
Price/SqFt: $2
Status: Active
MLS#: rcomi20250034857
Originating MLS: RealComp2
City: novi
Post Office: novi
Schools: novi
County: Oakland
Subdivision: carlton forest occpn 1241
Bedrooms:2
Bathrooms:2 (2 full, 0 half)
House Size: 1,488 sq.ft.
Acreage:
Year Built: 2000
Property Type: Condo
Style: Townhouse
Features & Room Sizes
Bedroom 1:
Bedroom 2 :
Bedroom 3:
Bedroom 4:
Family Room:
Greatroom:
Dinning Room:
Kitchen:
Livingroom:
Pole Buildings:
Paved Road: Paved
Garage: 2 Car
Garage Description: Electricity,Door Opener,Attached
Construction: Brick,Wood
Exterior: Brick,Wood
Exterior Misc: Grounds Maintenance,Lighting,Private Entry
Fireplaces: 1
Basement: No
Foundation : Slab
Appliances: Induction Cooktop,Dishwasher,Disposal,Dryer,Free-Standing Refrigerator,Microwave,Range Hood,Washer
Cooling: Central Air
Heating: Forced Air
Fuel: Natural Gas
Waste: Public Sewer (Sewer-Sanitary)
Watersource: Public (Municipal)
Tax, Fees & Legal
Legal Description: T1N, R8E, SEC 10 OAKLAND COUNTY CONDOMINIUM PLAN NO 1241 CARLTON FOREST UNIT 9, BLDG 2 L 21184 P 1 3-14-00 FR 400-034 & 037

IDX provided courtesy of Realcomp II Ltd. via Crown Real Estate Group and Realcomp II Ltd, ©2025 Realcomp II Ltd. Shareholders
Listing By: Sunil Paingol of The Paingol Group Realtors Inc, Phone: (734) 674-1927

