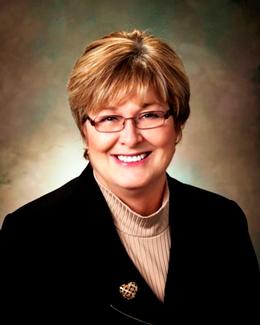$829,900 for Sale
2857 riverside drive, port huron, MI 48060
| 3,290 Sqft | 1.36 Acres |
|
1 of 1 |
Property Description
Custom Built-by owner. Many extras and upgrades in this beautiful home with walkout lower level. 4 bedrooms, 4 baths, Master Suite on main level, huge Master Bath with heated floor, with Jacuzzi and huge shower. 16x 32 inground heated pool with cover/automatic vacuum. 48 Ft Trex deck with access from LR and Master Bedroom Suite. Custom kitchen with Breakfast bar, pantry and all appliances remain. 2 Fireplaces: Great room is natural, Gas in lower level, Whole house generator, 3 zone heating and cooling, 3 skylights-great natural light throughout. Whole house intercom. Surprise Bonus room w/ wet bar, over garage with own bathroom. And 77' frontage on Black River for your water activities. Beautiful sloping lot, plenty of room for garden, Fruit Trees, other activities, inc Golf Green. Irrigation system. Located close to Crull Elementary School and not far to Port Huron Northern High School and Holland Intermediate schools. Only about a mile to all freeways and International Blue Water Bridges, accessing all Canada. And near Fort Gratiot shopping strip, restaurants, churches, Mall. Pool table and any furniture left remains as well as pictures. Also all pool equipment remains.
Waterfront
Water Name: black river
Water Description: River Front,Water Front
General Information
Sale Price: $829,900
Price/SqFt: $252
Status: Active
MLS#: mrsmi58050182198
Originating MLS: MiRealSource
City: port huron
Post Office: port huron
Schools: port huron
County: St. Clair
Subdivision: mcneil tract
Acres: 1.36
Lot Dimensions: 64x887x77x910
Bedrooms:
Bathrooms: (4 full)
House Size: 3,290 sq.ft.
Acreage: 1.36 est.
Year Built: 1988
Property Type: Single Family
Style: Contemporary
Features & Room Sizes
Bedroom 1:
Bedroom 2 :
Bedroom 3:
Bedroom 4:
Family Room:
Greatroom:
Dinning Room:
Kitchen:
Livingroom:
Pole Buildings:
Paved Road: Paved
Garage: 2 Car
Garage Description: 2+ Assigned Spaces,Direct Access,Electricity,Door Opener,Attached
Construction: Wood
Exterior: Wood
Exterior Misc: Pool – Community,Pool - Inground
Fireplaces: 1
Fireplace Description: Gas,Natural
Basement: Yes
Basement Description: Daylight,Finished,Interior Entry,Walk-Out Access
Foundation : Basement
Appliances: Dishwasher,Disposal,Dryer,Microwave,Oven,Range/Stove,Refrigerator,Washer
Cooling: Ceiling Fan(s),Central Air
Heating: Forced Air
Fuel: Natural Gas
Waste: Public Sewer (Sewer-Sanitary)
Watersource: Public (Municipal)
Tax, Fees & Legal
Est. Summer Taxes: $6,703
Est. Winter Taxes: $831
HOA fees: 1
Legal Description: S 66.67 FT OF N 133.33 FT LOT 36MCNEIL TRACT

IDX provided courtesy of Realcomp II Ltd. via Crown Real Estate Group and MiRealSource, ©2025 Realcomp II Ltd. Shareholders
Listing By: Dianna Maxwell of KW Platinum Port Huron, Phone: (810) 385-0600

