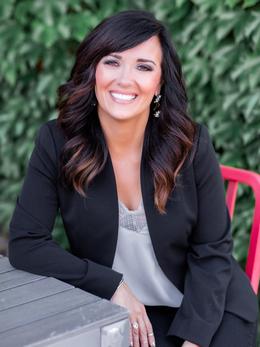$315,000 for Sale
3299 kelly road, la salle, MI 48133
| 2,414 Sqft | 0.78 Acres |
|
1 of 3 |
Property Description
Coming Soon in La Salle, Michigan! This spacious 4-bedroom, 2 full bath home offers the perfect mix of modern updates and peaceful country living on a generous 0.78-acre lot. The home features a beautifully updated master bath, a finished basement for extra living space, and all-new appliances-including a new fridge, dishwasher, and washer. Major mechanical upgrades have already been taken care of: a new furnace (2022), furnace fan (2024), gas fireplace (2022), backup sump pump (2023), new sink pump (2023), screen door (2023), garage lifts (2023) and added a Culligan drinking system. Enjoy summer days by the impressive 30x30 pool and entertain on the large deck with plenty of privacy. With city water, a private septic system, and plenty of space to spread out, this move-in-ready home is a rare find in La Salle. This one won't last long! BATVAI
General Information
Sale Price: $315,000
Price/SqFt: $130
Status: Active
MLS#: mcami57050173435
Originating MLS: MCAR
City: la salle twp
Post Office: la salle
Schools: mason
County: Monroe
Subdivision: none
Acres: 0.78
Lot Dimensions: 144x205x142x217
Bedrooms:
Bathrooms: (2 full)
House Size: 2,414 sq.ft.
Acreage: 0.78 est.
Year Built: 1978
Property Type: Single Family
Style: Split Level
Features & Room Sizes
Bedroom 1:
Bedroom 2 :
Bedroom 3:
Bedroom 4:
Family Room:
Greatroom:
Dinning Room:
Kitchen:
Livingroom:
Pole Buildings:
Garage: 2 Car
Garage Description: Attached
Construction: Brick,Vinyl
Exterior: Brick,Vinyl
Fireplaces: 1
Fireplace Description: Gas
Basement: Yes
Foundation : Basement
Heating: Forced Air
Fuel: Natural Gas
Waste: Septic Tank (Existing)
Watersource: Public (Municipal)
Tax, Fees & Legal
Est. Summer Taxes: $833
Est. Winter Taxes: $861
HOA fees: 1
Legal Description: 765-460 781-722 1013-678 PC 383 .78 AC COM AT A PT 3591.6 FT N 50 DEG 41'E & 201.2 FT N 50 DEG 16'W & 506 FT N 62 DEG 53'W & 407.4 FT N 50 DEG 29'E FR SE COR OF PC 364 TH N 50 DEG 29'E 250 FT TH N 62 DEG 51'50"W 145.52 FT TH S 50 DEG 29'W 232.19 FT T H S 56 DEG 07'40"E 139.42 FT TO POB

IDX provided courtesy of Realcomp II Ltd. via Crown Real Estate Group and Southeastern Border Association of REALTORS®, ©2025 Realcomp II Ltd. Shareholders
Listing By: Ashley Canales of Serenity Realty LLC, Phone: (419) 887-9006

