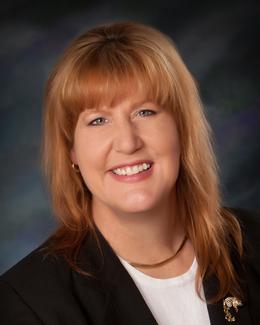$139,900 pending
3414 n genesee road, flint, MI 48506
| Beds 4 | Baths 2 | 1,430 Sqft | 0.36 Acres |
|
1 of 36 |
Property Description
This home has great bones and is just waiting for a little love to bring it to life! With a flexible layout offering up to 4 bedrooms and 2 living rooms—or 3 bedrooms and extra living space, depending on your needs—you’ll have plenty of room to make it your own. Enjoy an open-concept kitchen and living area centered around a cozy wood-burning fireplace, perfect for gatherings. The master bedroom has a master half bath and step outside to a fenced backyard complete with a spacious deck and a 10x12 shed for extra storage. The home also features a Lennox digital thermostat, a brand-new, oversized Lennox A/C unit, a Generac generator and a new Lennox furnace for peace of mind, a full unfinished basement ready for your vision, and a large two-car garage for your cars or toys. Come see the potential for yourself and imagine the possibilities—your next home is ready for your personal touch!
General Information
Sale Price: $139,900
Price/SqFt: $98
Status: Pending
MLS#: rcomi20251052194
Originating MLS: RealComp2
City: flint
Post Office: flint
Schools: kearsley
County: Genesee
Subdivision: cortland park
Acres: 0.36
Lot Dimensions: 77X194
Bedrooms:4
Bathrooms:2 (1 full, 1 half)
House Size: 1,430 sq.ft.
Acreage: 0.36 est.
Year Built: 1977
Property Type: Single Family
Style: Ranch
Features & Room Sizes
Bedroom 1:
Bedroom 2 :
Bedroom 3:
Bedroom 4:
Family Room:
Greatroom:
Dinning Room:
Kitchen:
Livingroom:
Pole Buildings:
Paved Road: Paved
Garage: 2.5 Car
Garage Description: Side Entrance,Direct Access,Electricity,Door Opener,Attached
Construction: Vinyl
Exterior: Vinyl
Fireplaces: 1
Basement: Yes
Basement Description: Unfinished
Foundation : Basement
Cooling: Central Air
Heating: Forced Air
Fuel: Natural Gas
Waste: Sewer (Sewer-Sanitary)
Watersource: Public (Municipal)
Tax, Fees & Legal
Home warranty: No
Est. Summer Taxes: $505
Est. Winter Taxes: $240
Legal Description: LOT 9 CORTLAND PARK SEC 35 T8N R7E

IDX provided courtesy of Realcomp II Ltd. via Crown Real Estate Group and Realcomp II Ltd, ©2026 Realcomp II Ltd. Shareholders
Listing By: Tara McNamara of Crown Real Estate Group

