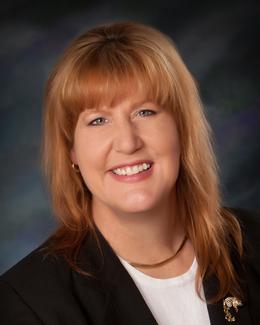$55,000 pending
5212 ellison road, sterling, MI 48659
| Beds 2 | Baths 2 | 1,560 Sqft | 5.10 Acres |
|
1 of 18 |
Property Description
Endless Potential in a Peaceful Country Setting! Bring your vision and make this country retreat your own! Nestled on a picturesque 5.1-acre lot, this fixer-upper offers the perfect blend of space, privacy, and potential. The property features a large open lawn, mature trees, and a tranquil pond-ideal for nature lovers or those seeking a quiet rural lifestyle. The ranch-style home includes 2 bedrooms, 1 full bath, and 1 half bath. The open-concept living room and kitchen create a great layout for modern updates and comfortable living. While the home does need work, the solid layout and beautiful surroundings make it a worthwhile investment for the right buyer. This property is being sold as-is with no warranties. Condition of the mechanicals, well and septic are unknown. Utilities will not be restored prior to sale. . Buyer will assume all risks including non-function well and septic systems. This is a bank owned property and there are no seller disclosures. Offers will be not be reviewed before 4/26/2025. Whether you're dreaming of a hobby farm, weekend getaway, or full-time residence with room to grow, this property offers a rare opportunity to create something truly special.
General Information
Sale Price: $55,000
Price/SqFt: $35
Status: Pending
MLS#: sbrmi61050172028
Originating MLS: SBR
City: deep river twp
Post Office: sterling
Schools: standish-sterling
County: Arenac
Subdivision: deep river township
Acres: 5.1
Lot Dimensions: 635x531x287x406
Bedrooms:2
Bathrooms:2 (1 full, 1 half)
House Size: 1,560 sq.ft.
Acreage: 5.1 est.
Year Built: 1972
Property Type: Single Family
Style: Ranch
Features & Room Sizes
Bedroom 1:
Bedroom 2 :
Bedroom 3:
Bedroom 4:
Family Room:
Greatroom:
Dinning Room:
Kitchen:
Livingroom:
Pole Buildings:
Paved Road: Paved
Garage: 2 Car
Garage Description: 2+ Assigned Spaces,Electricity,Door Opener,Detached
Construction: Aluminum
Exterior: Aluminum
Basement: No
Foundation : Crawl
Appliances: Oven,Range/Stove,Refrigerator,Washer
Cooling: Wall Unit(s)
Heating: Forced Air
Fuel: Natural Gas
Waste: Septic Tank (Existing)
Watersource: Well (Existing)
Tax, Fees & Legal
Est. Summer Taxes: $393
Est. Winter Taxes: $850
HOA fees: 1
Legal Description: T19N R4E SEC 20 PART OF THE SW 1/4 OF THE SE 1/4 BEG N 00DEG 05MIN 45SEC W ALNG THE N-S 1/4 LINE 382.66 FT S FROM THE S 1/4 COR OF SD SEC 20 TH CON'T N 00DEG 05'45"W A/L SD N-S 1/4 LINE 49.01 FT TH N89 DEG30'06"E A/L EXISTING FENCE LN 266.54 FT TH S 41DEG11'00"E WESTLY ROW LN OF THE D/M RR 69.62 FT TH N 89DEG 48MIN 16SEC W PARALLEL TO THE S SEC LINE 312.29 FT BACK TO THE POB SPLIT FROM = 005-1-000-000-580-00 (94) ACRES = 0.3 & T19N R4E SEC 20 BEG WHERE THE S. SEC LINE CROSSES THE PENN CENT R.R. R/W, TH W 632, TH N 410.52 FT, E 262 FT, TH SLY ALG PENN CENT R.R. R/W TO POB ACRES = 4.80 SPLIT FROM 005-1-000-001-190-00(98)

IDX provided courtesy of Realcomp II Ltd. via Crown Real Estate Group and Saginaw Board of REALTORS®, ©2025 Realcomp II Ltd. Shareholders
Listing By: Thomas Webb of Century 21 Signature Realty, Phone: (989) 921-7000

