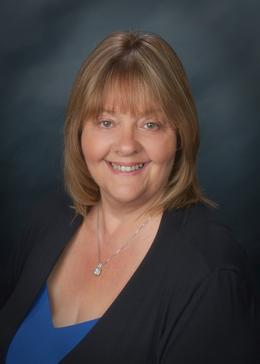$359,900 for Sale
7422 garland, brighton, MI 48116
| Beds 3 | Baths 3 | 1,248 Sqft | 0.24 Acres |
|
1 of 48 |
Property Description
Nestled in a tranquil, wooded setting with community access to all-sports Ore Lake, this beautifully remodeled two-story home offers style, comfort, and exceptional outdoor living. The eye-catching curb appeal, highlighted by elegant front stonework, sets the stage for a home designed for both relaxation and recreation. Inside, you'll find gorgeous finishes throughout. The main level features luxury vinyl plank flooring, a welcoming living room with gas fireplace, and a re-modeled kitchen with crisp white cabinetry, quartz countertops, and stainless steel appliances. Both full baths have been stylishly renovated with newer cabinetry, tile floors, and a fully tiled shower in the primary suite. The finished lower level provides valuable additional living space - ideal for a family room or recreation area. Step outside to enjoy multiple outdoor spaces including a front deck, rear deck, firepit, and a children's playscape, all surrounded by mature trees for privacy. Additional features include a 2-car attached garage, shed, water filtration system, water softener, radon mitigation system, and access to Ore Lake's community beach and play area. Located in the Brighton School District, this home is ready for you to move in and start making memories.
Waterfront
Water Name: ore lake
Water Description: All Sports Lake,Lake/River Access
General Information
Sale Price: $359,900
Price/SqFt: $288
Status: Active
MLS#: rcomi60918297
Originating MLS: RealComp2
City: hamburg twp
Post Office: brighton
Schools: brighton area schools
County: Livingston
Subdivision: huron country club
Acres: 0.24
Lot Dimensions: 83x125
Bedrooms:3
Bathrooms:3 (2 full, 1 half)
House Size: 1,248 sq.ft.
Acreage: 0.24 est.
Year Built: 1996
Property Type: Single Family
Style: Colonial
Features & Room Sizes
Bedroom 1: 12x12
Bedroom 2 : 11x10
Bedroom 3: 10x10
Bedroom 4:
Family Room: 24x18
Greatroom:
Dinning Room: 11x10
Kitchen: 12x13
Livingroom: 12x15
Outer Buildings: Shed
Pole Buildings:
Paved Road: Gravel
Garage: 2
Garage Description: Attached Garage,Electric in Garage,Gar Door Opener,Direct Access
Exterior: Stone,Vinyl Siding
Exterior Misc: Deck,Porch
Fireplaces: Yes
Fireplace Description: Gas Fireplace,LivRoom Fireplace
Basement: Yes
Basement Description: Partially Finished
Foundation : Basement
Appliances: Dishwasher,Disposal,Dryer,Microwave,Range/Oven,Refrigerator,Washer
Cooling: Ceiling Fan(s),Central A/C
Heating: Forced Air
Fuel: Natural Gas
Waste: Septic
Watersource: Private Well
Tax, Fees & Legal
Est. Summer Taxes: $2,031
Est. Winter Taxes: $2,232
HOA fees: 40
HOA fees Period: Yearly

Information provided by East Central Association of REALTORS
® Copyright 2025
All information provided is deemed reliable but is not guaranteed and should be independently verified. Participants are required to indicate on their websites that the information being provided is for consumers' personal, non-commercial use and may not be used for any purpose other than to identify prospective properties consumers may be interested in purchasing.
Listing By: Glenda Gerbstadt of Coldwell Banker Professionals-AA, Phone: 734-930-0200

