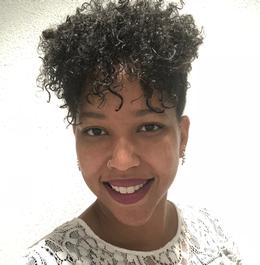$1,200,000 for Sale
3740 pointe shore, brighton, MI 48114
| Beds 5 | Baths 4 | 2,556 Sqft | 0.57 Acres |
|
1 of 72 |
Property Description
Welcome to your dream ranch home in Brighton's exclusive Peninsula neighborhood - a custom-built (2021) ranch home with luxury finishes, impeccable design, serene surroundings, and effortless one-level living. Step inside to soaring 11-foot ceilings, elegant tile flooring, and abundant natural light that floods every corner. The gourmet kitchen is a chef's delight, equipped with premium appliances, Lafata cabinetry, a stunning waterfall island, and a spacious walk-in pantry, flowing seamlessly into the open-concept living area with wide, unobstructed views of the tranquil wetlands.Outside: Private oasis with unobstructed views; expansive yard, walkout lower level with additional space to entertain or relax. Five spacious bedrooms, three modern baths. Primary suite features spa-like bath and ample closets. Custom finishes in the lower level were completed in 2024. 2 lower level bedrooms with egress windows and modern full bathroom. Additional space to entertain or relax with more open square footage which included chic and simple wetbar. Oversized three-car garage with tall ceilings perfect for further additions like potential car lifts or a golf simulator. Located in a cul-de-sac of Pointe Shore, community, pool, Hilton Elementary, and amenities just minutes away. No Open House. Schedule your private viewing with Griffith Realty.
General Information
Sale Price: $1,200,000
Price/SqFt: $469
Status: Active
MLS#: rcomi60951276
Originating MLS: RealComp2
City: brighton twp
Post Office: brighton
Schools: brighton area schools
County: Livingston
Subdivision: the peninsula
Acres: 0.57
Lot Dimensions: 91x257x114x237
Bedrooms:5
Bathrooms:4 (3 full, 1 half)
House Size: 2,556 sq.ft.
Acreage: 0.57 est.
Year Built: 2021
Property Type: Single Family
Style: Ranch
Features & Room Sizes
Bedroom 1: 13x18
Bedroom 2 : 12x11
Bedroom 3: 14x13
Bedroom 4: 14x22
Family Room:
Greatroom:
Dinning Room: 16x13
Kitchen: 12x16
Livingroom: 17x24
Pole Buildings:
Paved Road: Paved Street
Garage: 3.5
Garage Description: Attached Garage,Workshop,Direct Access
Exterior: Brick,Other
Exterior Misc: Deck,Inground Pool,Patio,Porch
Fireplace Description: LivRoom Fireplace,Electric Fireplace
Basement: Yes
Basement Description: Finished
Foundation : Basement
Appliances: Dishwasher,Disposal,Dryer,Microwave,Range/Oven,Refrigerator,Washer
Cooling: Ceiling Fan(s),Central A/C
Heating: Forced Air
Fuel: Natural Gas
Watersource: Community
Tax, Fees & Legal
Est. Summer Taxes: $6,901
Est. Winter Taxes: $4,334
HOA fees: 1815
HOA fees Period: Yearly

Information provided by East Central Association of REALTORS
® Copyright 2025
All information provided is deemed reliable but is not guaranteed and should be independently verified. Participants are required to indicate on their websites that the information being provided is for consumers' personal, non-commercial use and may not be used for any purpose other than to identify prospective properties consumers may be interested in purchasing.
Listing By: James Dewling of Griffith Realty, Phone: 810-227-1016

