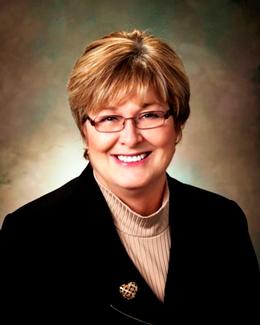$220,000 for Sale
4261 bishop, detroit, MI 48224
| Beds 5 | Baths 2 | 1,600 Sqft | 0.11 Acres |
|
1 of 30 |
Property Description
Welcome to this captivating, Tudor style, 5 bedroom family home nestled in Detroit's historic East English Village. This delightful residence offers a perfect blend of timeless character and modern comfort, boasting classic curb appeal and thoughtful updates throughout. Step inside to a bright and inviting living room featuring gleaming hardwood floors and a natural fireplace, seamlessly flowing into the full dining room - perfect for hosting gatherings. The updated kitchen is a true highlight, showcasing modern cabinetry, sleek countertops, and a charming bay window space ideal for casual dining. Convenience and flexibility are offered with two bedrooms and a full bath on the main floor. The spacious upstairs bedrooms provide a serene retreat, offering the potential for a luxurious primary suite. The upstairs bath features a spa-like feel with a jetted tub for relaxation. Outside, a private backyard and paved patio await, creating an idyllic setting for outdoor entertaining or peaceful moments. A full basement offers ample storage space or the potential to be finished to your taste. A detached garage completes this exceptional property. This home is a unique opportunity in an unbeatable location, offering the perfect blend of character and modern amenities. Showings must be accompanied by a licensed agent. Schedule your visit today.
General Information
Sale Price: $220,000
Price/SqFt: $138
Status: Active
MLS#: rcomi60916270
Originating MLS: RealComp2
City: detroit
Post Office: detroit
Schools: detroit city school district
County: Wayne
Subdivision: grosse pointe view sub - nez
Acres: 0.11
Lot Dimensions: 40X122.31
Bedrooms:5
Bathrooms:2 (2 full, 0 half)
House Size: 1,600 sq.ft.
Acreage: 0.11 est.
Year Built: 1937
Property Type: Single Family
Style: Cape Cod,Tudor
Features & Room Sizes
Bedroom 1: 12x11
Bedroom 2 : 10x12
Bedroom 3: 10x10
Bedroom 4: 10x12
Family Room: 17x10
Greatroom:
Dinning Room: 11x11
Kitchen: 12x8
Livingroom: 19x12
Pole Buildings:
Paved Road: Paved Street
Garage: 2
Garage Description: Detached Garage,Electric in Garage,Gar Door Opener,Side Loading Garage
Exterior: Brick
Exterior Misc: Fenced Yard,Patio,Porch
Fireplaces: Yes
Fireplace Description: LivRoom Fireplace,Natural Fireplace
Basement: Yes
Basement Description: Partially Finished
Foundation : Basement
Appliances: Dishwasher,Disposal
Cooling: Other
Heating: Forced Air,Other-See Remarks
Fuel: Natural Gas
Waste: Public Sanitary
Watersource: Public Water,Public Water at Street
Tax, Fees & Legal
Est. Summer Taxes: $1,218
Est. Winter Taxes: $1,514
HOA fees:

Information provided by East Central Association of REALTORS
® Copyright 2025
All information provided is deemed reliable but is not guaranteed and should be independently verified. Participants are required to indicate on their websites that the information being provided is for consumers' personal, non-commercial use and may not be used for any purpose other than to identify prospective properties consumers may be interested in purchasing.
Listing By: Sherry Noble of Expert Realty Solutions Inc, Phone: 800-979-3591

