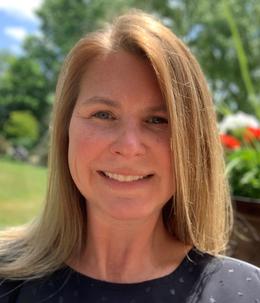$575,000 for Sale
4554 mystic hills, milford, MI 48380
| Beds 5 | Baths 4 | 5,278 Sqft | 2.50 Acres |
|
1 of 62 |
Property Description
Welcome to 4554 Mystic Hills Circle, a truly exceptional residence inspired by the design legacy of Frank Lloyd Wright. This 4,700+ square foot home, crafted by architect Lawrence Brinks - an apprentice and mentee of Wright - offers architectural artistry at every turn. Nestled on 2.5 beautifully landscaped acres, the home is accessed by a tree-lined drive that sets the tone for the serene surroundings. Inside, custom angles and vaulted wood ceilings create dramatic spaces, complemented by rich-colored concrete block flooring and textured brick walls in the expansive living room, dining area, and kitchen. Large, thoughtfully placed windows flood each room with natural light and offer sweeping views of the property. A unique catwalk overlooks the grand living space, adding to the home's one-of-a-kind character. The layout features five generously sized bedrooms, each with its own distinctive charm, including a spacious primary suite with soaring ceilings and abundant windows. Three full bathrooms serve the home, along with a private office designed to maximize views and natural light, creating a seamless connection between indoor and outdoor spaces. Step out to the large private patio just below the architectural peak of the home for a tranquil experience among nature. Additional features include an indoor sauna, a large pole barn, and the freedom of no HOA. This is a rare opportunity to own a truly inspired and meticulously designed property.
General Information
Sale Price: $575,000
Price/SqFt: $109
Status: Active
MLS#: rcomi60395763
Originating MLS: RealComp2
City: brighton twp
Post Office: milford
Schools: brighton area schools
County: Livingston
Acres: 2.5
Lot Dimensions: 324.00 x 371.00
Bedrooms:5
Bathrooms:4 (3 full, 1 half)
House Size: 5,278 sq.ft.
Acreage: 2.5 est.
Year Built: 1969
Property Type: Single Family
Style: Contemporary
Features & Room Sizes
Bedroom 1: 12x17
Bedroom 2 : 12x14
Bedroom 3: 11x11
Bedroom 4: 10x10
Family Room: 15x18
Greatroom:
Dinning Room: 11x11
Kitchen: 8x15
Livingroom: 12x20
Pole Buildings:
Paved Road: Gravel,Private Road
Garage: 2
Garage Description: Attached Garage
Exterior: Brick,Wood
Fireplaces: Yes
Fireplace Description: FamRoom Fireplace,LivRoom Fireplace,Primary Bedroom Fireplace
Basement: No
Foundation : Slab
Appliances: Dishwasher,Dryer,Microwave,Range/Oven,Refrigerator,Washer
Cooling: Central A/C
Heating: Forced Air
Fuel: Natural Gas
Waste: Septic
Watersource: Private Well
Tax, Fees & Legal
Est. Summer Taxes: $2,301
Est. Winter Taxes: $1,650
HOA fees:

Information provided by East Central Association of REALTORS
® Copyright 2025
All information provided is deemed reliable but is not guaranteed and should be independently verified. Participants are required to indicate on their websites that the information being provided is for consumers' personal, non-commercial use and may not be used for any purpose other than to identify prospective properties consumers may be interested in purchasing.
Listing By: Jason Matt of EXP Z Real Estate, Phone: 248-937-1337

