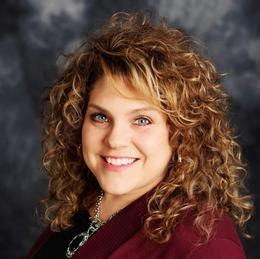$439,000 for Sale
45900 gainsborough, canton, MI 48187
| Beds 4 | Baths 3 | 2,188 Sqft | 0.19 Acres |
|
1 of 64 |
Property Description
OPEN HOUSE THURSDAY AUGUST 21st. 5-7pm Nestled in the highly sought-after Sunflower Village neighborhood of Canton, this beautifully maintained 4-bedroom, 2.5-bath colonial offers over 2,100 sqft of comfortable living space and is the perfect blend of comfort, style, and convenience. Thoughtfully updated throughout, this home now features new windows, new flooring, a new furnace, a new water heater, and a new garage door with opener - providing peace of mind and modern efficiency. Enjoy the charm of this lovingly cared-for home, highlighted by laminate flooring throughout for easy maintenance and a clean, modern look. The spacious kitchen is equipped with sleek granite countertops, stainless steel appliances, and ample cabinet space - ideal for everyday living and entertaining alike. The home's layout includes a bright and airy living room, formal dining area, and a cozy family room with plenty of natural light. Upstairs, you'll find four generously sized bedrooms, including a primary suite with an en-suite bath. The unfinished basement offers excellent potential for additional living space, storage, or a custom recreation area to fit your needs. Step outside to a serene backyard that backs up to a wooded common space, providing a peaceful and private setting. Located just two houses down from the community clubhouse, enjoy easy access to top-notch amenities including a pool, tennis courts, and planned neighborhood activities. This home offers the ideal combination of neighborhood charm and modern updates, all within a vibrant community close to shopping, dining, and top-rated Plymouth-Canton schools.
General Information
Sale Price: $439,000
Price/SqFt: $201
Status: Active
MLS#: rcomi60922540
Originating MLS: RealComp2
City: canton twp
Post Office: canton
Schools: plymouth canton comm schools
County: Wayne
Subdivision: sunflower village sub 1
Acres: 0.19
Lot Dimensions: 67.11X120
Bedrooms:4
Bathrooms:3 (2 full, 1 half)
House Size: 2,188 sq.ft.
Acreage: 0.19 est.
Year Built: 1975
Property Type: Single Family
Style: Colonial
Features & Room Sizes
Bedroom 1: 11x15
Bedroom 2 : 9x12
Bedroom 3: 16x13
Bedroom 4: 10x13
Family Room: 18x20
Greatroom:
Dinning Room: 10x13
Kitchen: 10x13
Livingroom: 18x13
Pole Buildings:
Paved Road: Paved Street
Garage: 2
Garage Description: Attached Garage
Exterior: Brick,Vinyl Siding
Exterior Misc: Deck,Inground Pool,Porch,Tennis Court(s)
Fireplaces: Yes
Fireplace Description: FamRoom Fireplace
Basement: Yes
Basement Description: Unfinished
Foundation : Basement
Appliances: Dishwasher,Disposal,Dryer,Microwave,Range/Oven,Refrigerator,Washer
Cooling: Central A/C
Heating: Forced Air
Fuel: Natural Gas
Waste: Public Sanitary
Watersource: Public Water
Tax, Fees & Legal
Est. Summer Taxes: $2,106
Est. Winter Taxes: $2,771
HOA fees: 500
HOA fees Period: Yearly

Information provided by East Central Association of REALTORS
® Copyright 2025
All information provided is deemed reliable but is not guaranteed and should be independently verified. Participants are required to indicate on their websites that the information being provided is for consumers' personal, non-commercial use and may not be used for any purpose other than to identify prospective properties consumers may be interested in purchasing.
Listing By: Matthew Talbot of Redefine Real Estate, Phone: 734-259-7949

