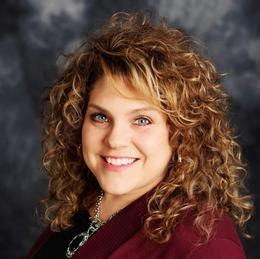$480,000 for Sale
51992 boland road, chesterfield, MI 48047
| Beds 4 | Baths 4 | 2,610 Sqft | 0.27 Acres |
|
1 of 51 |
Property Description
Welcome home to this beautiful, brick colonial within the highly desirable Blaire Meadows subdivision, situated on a park-like corner lot with custom landscaping and hardscape, creating an inviting outdoor retreat. Step inside the 2-story foyer to discover 4 spacious bedrooms/3.5 baths, including a first-floor primary suite complete with a large walk-in closet and a private ensuite bath. The heart of the home is the soaring vaulted ceiling great room adjoining the open-concept kitchen area, offering abundant natural light and a perfect space for gathering. You’ll love the private den with french doors, ideal for a home office. The finished basement expands your living space with multiple private rooms perfect for a second office, home gym, or hobby space. A 1st floor laundry room and a 3-car side entry garage adds convenience to everyday living. IN PROBATE COURT-NEEDS 30 DAYS FOR CLOSING Inclusions-refrigerator, electric range, dishwasher, disposal, microwave, washer, dryer, garage/basement storage shelves, pool table l Property may be under video/audio surveillance l Needs probate court approval (approx. 30 days) but may close on same day l Sold "as is"
General Information
Sale Price: $480,000
Price/SqFt: $184
Status: Active
MLS#: rcomi20251013542
Originating MLS: RealComp2
City: chesterfield twp
Post Office: chesterfield
Schools: anchor bay
County: Macomb
Subdivision: country meadows sub
Acres: 0.27
Lot Dimensions: 90X130
Bedrooms:4
Bathrooms:4 (3 full, 1 half)
House Size: 2,610 sq.ft.
Acreage: 0.27 est.
Year Built: 2001
Property Type: Single Family
Style: Colonial
Features & Room Sizes
Bedroom 1:
Bedroom 2 :
Bedroom 3:
Bedroom 4:
Family Room:
Greatroom:
Dinning Room:
Kitchen:
Livingroom:
Pole Buildings:
Paved Road: Paved,Pub. Sidewalk
Garage: 3 Car
Garage Description: Direct Access,Electricity,Door Opener,Side Entrance,Attached,Basement Access,Driveway
Construction: Brick,Vinyl
Exterior: Brick,Vinyl
Fireplaces: 1
Basement: Yes
Basement Description: Partially Finished
Foundation : Basement
Appliances: Dishwasher,Dryer,Free-Standing Electric Range,Free-Standing Refrigerator,Stainless Steel Appliance(s),Washer
Cooling: Ceiling Fan(s),Central Air
Heating: Forced Air
Fuel: Natural Gas
Waste: Public Sewer (Sewer-Sanitary)
Watersource: Public (Municipal)
Tax, Fees & Legal
Home warranty: No
Est. Summer Taxes: $3,688
Est. Winter Taxes: $2,729
HOA fees: 1
HOA fees Period: Annually
Legal Description: COUNTRY MEADOWS SUBDIVISION (L122, P30-33); LOT 32

IDX provided courtesy of Realcomp II Ltd. via Crown Real Estate Group and Realcomp II Ltd, ©2025 Realcomp II Ltd. Shareholders
Listing By: Caryn Blackman of Real Estate One-Oxford, Phone: (248) 628-2800

