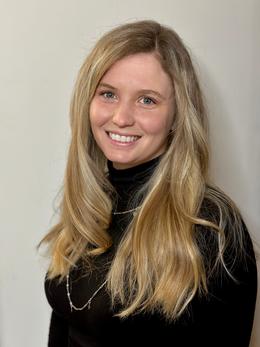$315,000 for Sale
5320 leland, brighton, MI 48116
| Beds 3 | Baths 1 | 1,073 Sqft | 0.34 Acres |
|
1 of 17 |
Property Description
Charming Ranch Home for Sale Near Downtown Brighton!** Welcome to this cozy three-bedroom, one-bath ranch home situated on a spacious double lot, just minutes from downtown Brighton! With a perfect blend of comfort and convenience, this home is ideal for anyone looking to enjoy a peaceful lifestyle while remaining close to amenities. Enjoy a warm and inviting spacious family room, complete with a gas fireplace, perfect for cozy evenings. Cook and entertain in the beautifully updated kitchen featuring elegant quartz countertops (2024). Additional recent renovations include a new sump pump and tankless water heater (2025), tub and ceramic tile shower (2024), and a new furnace and central air conditioning system (2024). This home is equipped with leaf filter gutter guards for low maintenance (2024) and a new front storm door (2024), providing both style and energy efficiency. This home boasts a new roof installed in 2012, with a new garage roof and side door added in 2020 for peace of mind. Full basement for all storage needs. The double lot offers plenty of space for outdoor activities, and the property includes a shed for additional storage. Included with this property is a Troy-Built riding lawn mower, cart, and push mower making yard maintenance a breeze. Close to freeways, shopping, and restaurants, you'll have everything you need within easy reach while enjoying the charm of the area. Don't miss out on this wonderful opportunity to own a charming home in Brighton! Schedule your showing today!
General Information
Sale Price: $315,000
Price/SqFt: $294
Status: Active
MLS#: rcomi60403827
Originating MLS: RealComp2
City: brighton twp
Post Office: brighton
Schools: brighton area schools
County: Livingston
Subdivision: brighton country club annex
Acres: 0.34
Lot Dimensions: 60 x 247 x 59 x 248
Bedrooms:3
Bathrooms:1 (1 full, 0 half)
House Size: 1,073 sq.ft.
Acreage: 0.34 est.
Year Built: 1971
Property Type: Single Family
Style: Ranch
Features & Room Sizes
Bedroom 1:
Bedroom 2 :
Bedroom 3:
Bedroom 4:
Family Room:
Greatroom:
Dinning Room:
Kitchen:
Livingroom:
Outer Buildings: Shed
Pole Buildings:
Paved Road: Paved Street
Garage: 1.5
Garage Description: Detached Garage,Electric in Garage,Gar Door Opener
Exterior: Brick,Vinyl Siding
Exterior Misc: Fenced Yard,Porch
Fireplaces: Yes
Fireplace Description: FamRoom Fireplace,Natural Fireplace
Basement: Yes
Basement Description: Partially Finished
Foundation : Basement
Appliances: Dishwasher,Dryer,Microwave,Range/Oven,Refrigerator,Washer
Cooling: Ceiling Fan(s),Central A/C
Heating: Forced Air
Fuel: Natural Gas
Waste: Septic
Watersource: Public Water
Tax, Fees & Legal
Est. Summer Taxes: $874
Est. Winter Taxes: $669
HOA fees:

Information provided by East Central Association of REALTORS
® Copyright 2025
All information provided is deemed reliable but is not guaranteed and should be independently verified. Participants are required to indicate on their websites that the information being provided is for consumers' personal, non-commercial use and may not be used for any purpose other than to identify prospective properties consumers may be interested in purchasing.
Listing By: Michelle Vedder of Real Estate One-Brighton, Phone: 810-227-5005

