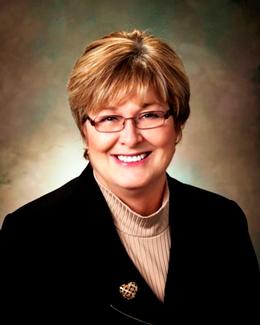$290,000 for Sale
5949 high point court, brighton, MI 48116
| Beds 2 | Baths 3 | 1,391 Sqft |
|
1 of 36 |
Property Description
**Beautifully Maintained Condo with Lake Privileges & Ideal Location!** Welcome to 5949 High Point Court – a meticulously cared for condo offering style, space, and a lifestyle of ease in the heart of Brighton Township. Just 2.5 miles from charming Downtown Brighton and minutes from both Kensington Metropark and Island Lake Recreation Area, this location blends convenience with outdoor adventure. The open-concept floor plan features a chef-friendly kitchen with rich cherry cabinetry, quartz counters, stainless steel appliances, a spacious pantry, and snack bar seating that flows into the spacious great room – perfect for everyday living and entertaining. The primary suite features a private sitting area currently used as a home office, plus a full ceramic bath. The spacious second bedroom and full bath upstairs are perfect for hosting friends and family, and the beautifully finished basement adds even more room to entertain and relax.The basement offers both versatility and value with plenty of storage space, and the 1-car attached garage adds even more convenience. Association dues cover water, trash, snow removal, exterior and grounds maintenance – for worry-free living. Enjoy **lake access to private Woodruff Lake**, ideal for kayaking or relaxing by the water.This is an exceptional opportunity to live near nature while staying close to everything Brighton has to offer.
Waterfront
Water Name: woodruff lakes
Water Description: Lake/River Access
General Information
Sale Price: $290,000
Price/SqFt: $208
Status: Active
MLS#: rcomi60392770
Originating MLS: RealComp2
City: brighton twp
Post Office: brighton
Schools: brighton area schools
County: Livingston
Subdivision: woodruff lake ridge condo
Bedrooms:2
Bathrooms:3 (2 full, 1 half)
House Size: 1,391 sq.ft.
Acreage:
Year Built: 2005
Property Type: Condominium
Style: Townhouse
Features & Room Sizes
Bedroom 1:
Bedroom 2 :
Bedroom 3:
Bedroom 4:
Family Room:
Greatroom:
Dinning Room:
Kitchen:
Livingroom:
Pole Buildings:
Paved Road: Paved Street
Garage: 1
Garage Description: Attached Garage
Exterior: Brick,Vinyl Siding
Exterior Misc: Patio,Porch
Basement: Yes
Basement Description: Finished
Foundation : Basement
Heating: Forced Air
Fuel: Natural Gas
Waste: Public Sanitary
Watersource: Public Water
Tax, Fees & Legal
Est. Summer Taxes: $1,595
Est. Winter Taxes: $1,144
HOA fees: 300
HOA fees Period: Monthly

Information provided by East Central Association of REALTORS
® Copyright 2025
All information provided is deemed reliable but is not guaranteed and should be independently verified. Participants are required to indicate on their websites that the information being provided is for consumers' personal, non-commercial use and may not be used for any purpose other than to identify prospective properties consumers may be interested in purchasing.
Listing By: Darlene Reese of KW Professionals, Phone: 734-459-4700

