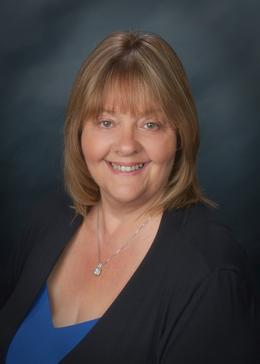$769,900 pending
19531 windridge drive, northville, MI 48167
| Beds 4 | Baths 4 | 3,015 Sqft | 0.35 Acres |
|
1 of 49 |
Property Description
Welcome to this beautifully maintained Northville home offering over 3,000 SF of above-ground living space plus a finished basement designed for comfort and functionality. Featuring 4 spacious bedrooms, 3.5 bathrooms, and a 3-car garage, this home combines style, space, and convenience—just minutes from I-275 and downtown Northville. Notable Updates: Furnace/AC 2023, Windows 2020, Front Door 2020, Roof 2010, Refinished Hardwood Floors 2020, Granite Countertops in Kitchen/Bathrooms, Newer Hot Water Tank, Stainless Steel Appliances 2018, Exterior Painted 2024. The main floor showcases a large, welcoming foyer, a cozy study, formal living and dining rooms, and an open-concept kitchen and great room. Just off the great room, enjoy one of the seller’s favorite features: a charming 3-season room, perfect for summer evenings or quiet mornings. Upstairs, the expansive primary suite includes a bright ensuite bath and generous walk-in closet. The finished basement adds exceptional value with a full second kitchen, additional bedroom and bathroom. Set on a serene lot with mature trees and gentle topography, the backyard offers a peaceful retreat. Conveniently located near the new Northville Fire & Police Station and steps from the soon-to-be-completed Legacy Park, which will offer trails, parks, and direct access to downtown. A must-see opportunity in one of Northville’s most desirable areas! Seller is excluding washer, dryer and chandelier in dinning room.
General Information
Sale Price: $769,900
Price/SqFt: $255
Status: Pending
MLS#: rcomi20251002169
Originating MLS: RealComp2
City: northville
Post Office: northville
Schools: northville
County: Wayne
Subdivision: windridge
Acres: 0.35
Lot Dimensions: 136.52X152.82
Bedrooms:4
Bathrooms:4 (3 full, 1 half)
House Size: 3,015 sq.ft.
Acreage: 0.35 est.
Year Built: 1995
Property Type: Single Family
Style: Colonial
Features & Room Sizes
Bedroom 1:
Bedroom 2 :
Bedroom 3:
Bedroom 4:
Family Room:
Greatroom:
Dinning Room:
Kitchen:
Livingroom:
Pole Buildings:
Paved Road: Paved,Pub. Sidewalk
Garage: 3 Car
Garage Description: Attached
Construction: Brick
Exterior: Brick
Fireplaces: 1
Fireplace Description: Gas
Basement: Yes
Basement Description: Daylight,Finished,Bath/Stubbed
Foundation : Basement
Appliances: Built-In Electric Oven,Dishwasher,Disposal,Electric Cooktop,Free-Standing Refrigerator,Microwave,Stainless Steel Appliance(s)
Cooling: Ceiling Fan(s),Central Air
Heating: Forced Air
Fuel: Natural Gas
Waste: Public Sewer (Sewer-Sanitary)
Watersource: Public (Municipal)
Tax, Fees & Legal
Home warranty: No
Est. Summer Taxes: $4,351
Est. Winter Taxes: $2,896
HOA fees: 1
HOA fees Period: Annually
Legal Description: LOT 80 WINDRIDGE SUB T1S R8E L107 P27 TO 33 WCR

IDX provided courtesy of Realcomp II Ltd. via Crown Real Estate Group and Realcomp II Ltd, ©2025 Realcomp II Ltd. Shareholders
Listing By: Nick Prokop of Real Estate One-Northville, Phone: (248) 305-1900

